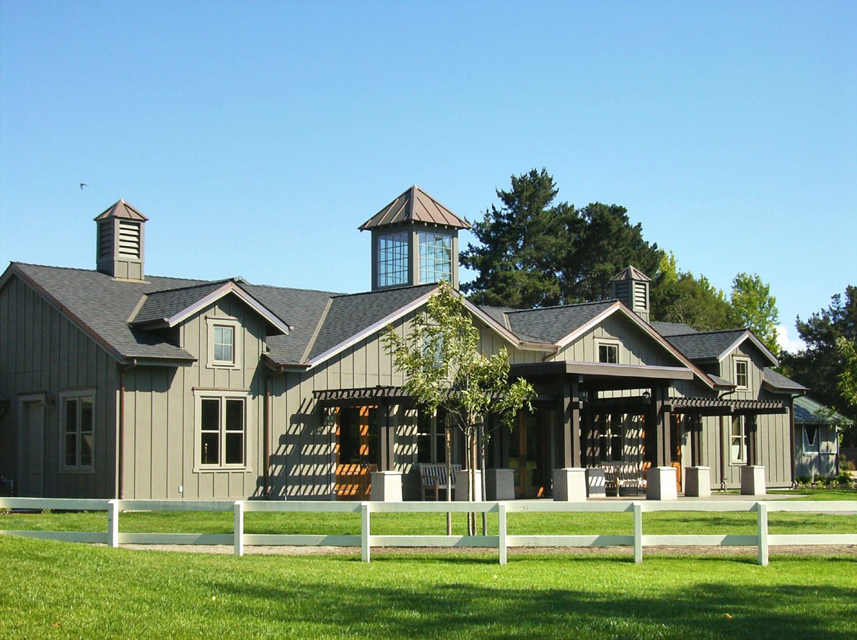
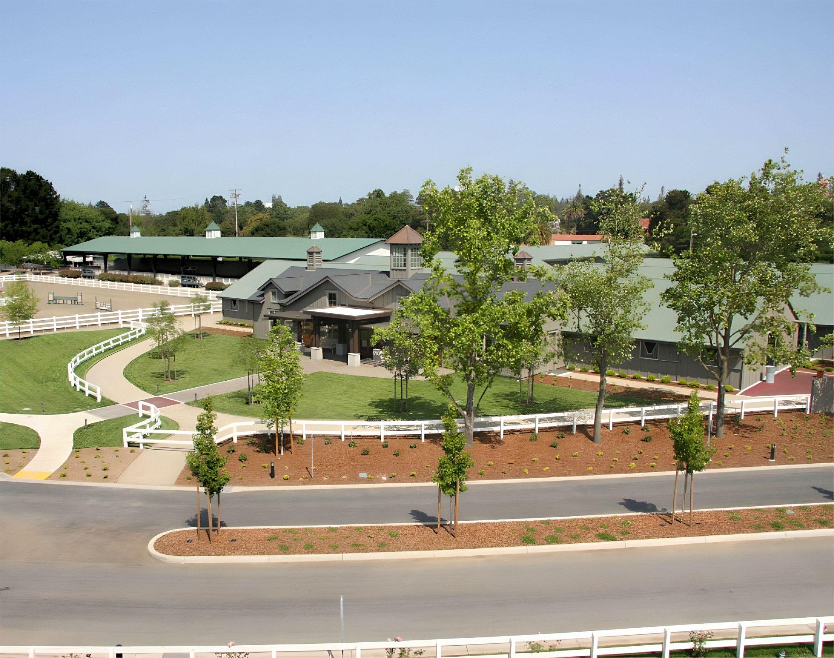
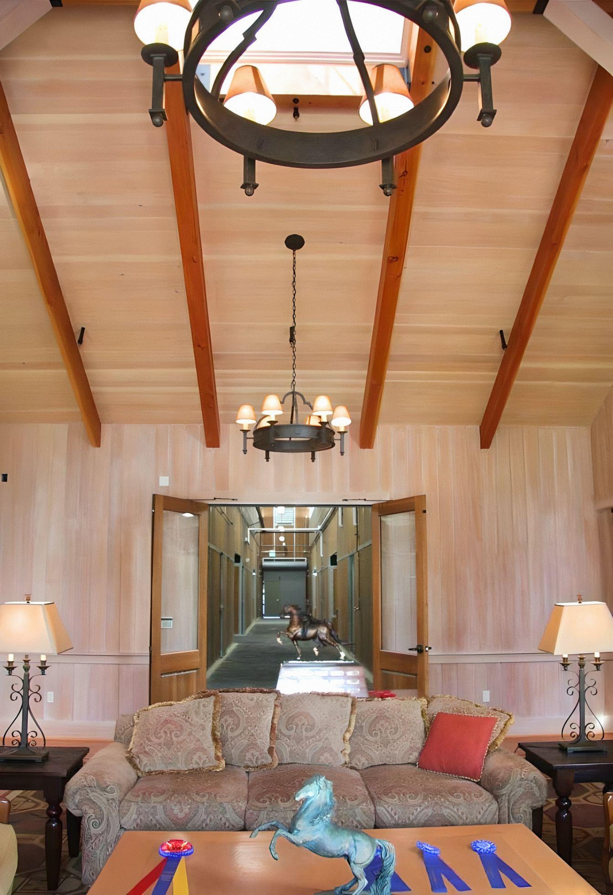
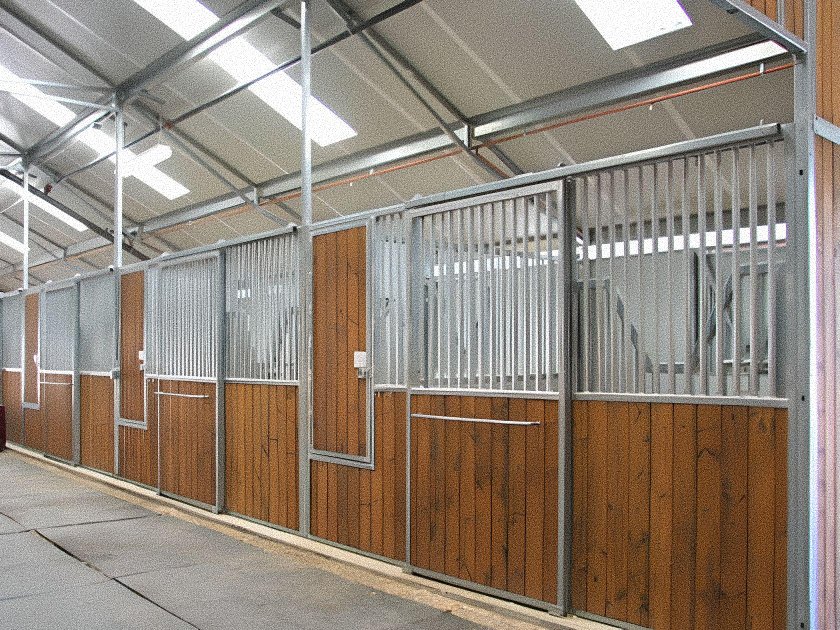
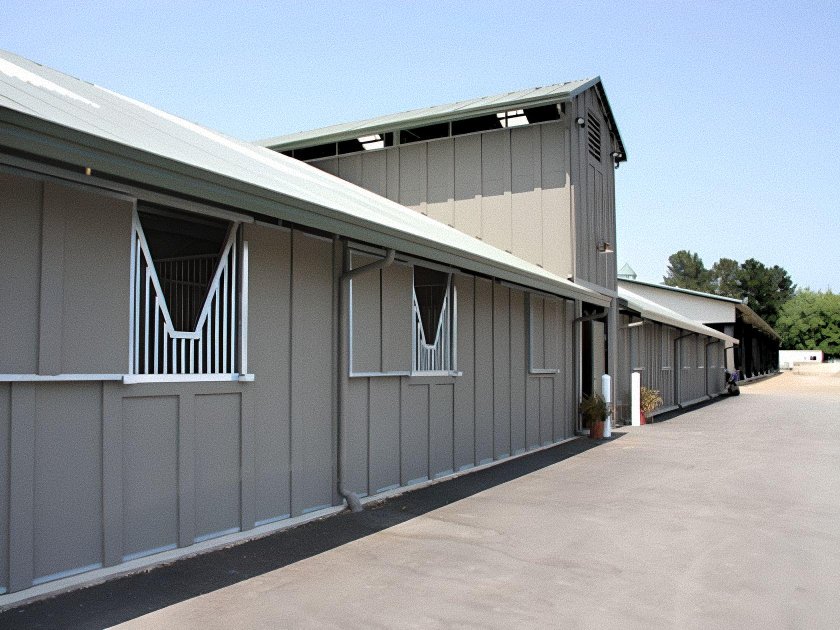
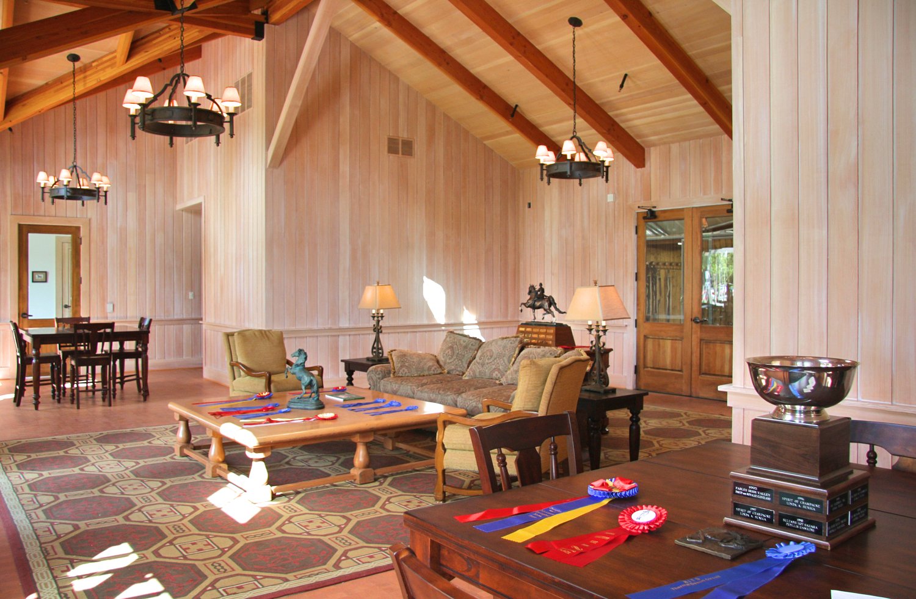
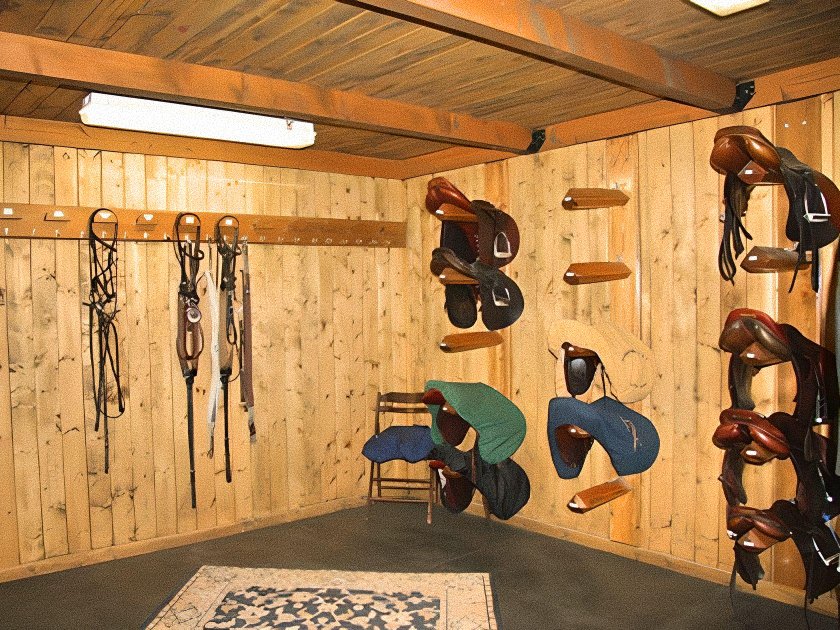
Menlo Circus Club | Atherton, CA
Replacement barn and a small attached clubhouse for Menlo Circus Club’s equestrian members. The barn/ clubhouse sits opposite the entry road from the original Spanish Mission-Style clubhouse. The new structure respects the primacy of the original clubhouse yet establishes its own identity for its equestrian constituents.
Total Area: 20,000 sf
Completed: 2007